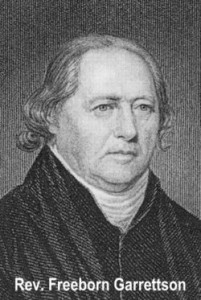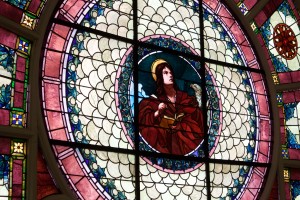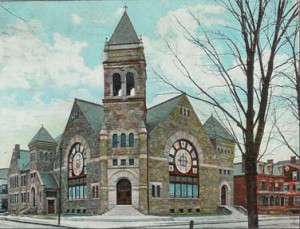The first Methodist congregation in Kingston, and the third in New York State, was formed by Edward O’Neil who immigrated to this country with his father from the north of Ireland. For many years, Methodists gathered in the courthouse or member’s homes for worship.
Sometime between 1818 and 1820, lots where our present building stands were purchased by the Methodists, and on September 28, 1823, the new Methodist Meeting House in the village of Kingston was formally dedicated. Rev.  Freeborn Garretson gave the dedication sermon. He impressed upon the members of the congregation the duty of keeping this new church building sweet and clean. He suggested one way to do this: Don’t spit tobacco juice on the floor!
Freeborn Garretson gave the dedication sermon. He impressed upon the members of the congregation the duty of keeping this new church building sweet and clean. He suggested one way to do this: Don’t spit tobacco juice on the floor!
Very little is known about this first house of worship. It was a modest frame structure somewhat like a country schoolhouse, with one outside door in the center, an entry way with an inside door, and one aisle. In those days, men and women customarily sat apart.
For a long time, Methodists in Kingston were seen as interlopers. Ministers of other churches crossed the street when seeing a Methodist preacher coming! However, young men formed a line along the sidewalk in front of the Methodist church to look at the pretty girls as they left church after evening services.
From the nucleus of Methodism in Kingston, more churches developed. The Rondout M.E. Church, later known as Trinity, was organized in 1833 and the Second M.E. Church, now Clinton Avenue, was organized in 1855.
The first church building served the Methodists for about 20 years until it became obvious that due to congregational growth, the old building was too small. Once again, Edward O’Neil was the driving force in building a new church. He committed $4,000 to the building fund, representing two-thirds of the total projected cost. Very soon additional subscriptions were made to build the new structure.
The second building, built of brick and large enough to accommodate 800 to 1000 persons, was dedicated in 1845. It had four Iconic columns in the front with central entrance on the street level, and stairways leading to an entrance on the main auditorium level. With this second building, the church leaders began a custom common in Kingston Reformed churches, but not a Methodist tradition, the sale and rental of pews.
The official seal of the church was adopted in 1845. It is the first recorded use of the title “Saint James.” The seal reads: “St. James M.E. Church — Founded AD. 1823″ and in the center are the words “Rebuilt – A.D. 1845.”
In two years the building was free from debt with the balance of $1,739 paid. Rental of the basement was usually $2.50 per evening. In 1849, Ye Olde Fashioned Singing School was allowed to meet for $1.00 per evening. This led to a greater interest in church music and a 1/ chorister” was soon engaged at a salary of $100 per year to conduct congregational singing.
In 1854, the Board of Trustees passed a resolution to fine its members $1 for being late to meetings and $2 for absence without excuse. The first time they imposed the fine, there was considerable resentment. Some months later when the fine was paid, the Board immediately refunded the money. Records show that for some time full attendance was the custom!
Early in 1887, some of the supports were taken out of the building to make improvements. It was soon discovered that this greatly weakened the structure. During conference that year, there was such a crowd in the church that the floor sagged and the doors of the basement would not close. The pastor relayed the problem to the bishop who without frightening the people, cleared the gallery first and then the church. The same situation occurred later at a concert in the church. This unsettled church members and a builder was employed to put posts in the basement to brace up the structure. Once again St. James had grown to a point where a larger structure was needed.
In, 1890, Rev. William F. Anderson was appointed as pastor of St. James M.E. Church. He had a clear mission; to work toward the construction of a new church building. Two years later, in June of 1892, at the close of a Friday evening prayer service, he proposed to those present that they begin plans for a new church. This man had done his homework, he had already obtained financial commitments totaling $37,000 from thirteen wealthy members to support his plan. As a result, it was unanimously supported, with a goal of $50,000 as the total projected cost. The building Committee selected the architectural firm of Weary and Kramer of Akron, Ohio and New York City, with the plans based on what is known as the “Akron Plan” of the church building. The winning bid was from the Thompson and Decker Construction Co. of Oberlin, Ohio for $46,511, but did not include costs for heating, lighting, pews, glass, electrical wiring, and interior decorations. Serpentine green stone from Chester County, PA, and Cleveland buff stone around the window and entrances where chosen for the exterior.
Excavation for the foundation of the church began May 1, 1893. Seven weeks later the cornerstone was set in place. The frames for the large windows were placed by early July. Work seemed to progress at a remarkable pace, but there are many stories behind these events. One is about the Palen & Sons Lumber Planning Mill & Sash Factory at 95-105 St. James Street, which was contracted to build the window frames for the large stained glass windows. The factory workers had assembled the big frames on the factory floor, section by section, carefully following the pattern, fitting the joints and smoothing the wood. In their desire to ensure that one of the frames was ready for delivery, part of the frame had been inadvertently built around one of the posts that supported the upper floor of the factory. To the chagrin of the shop foreman, the workers had to partially disassemble the frame and move it to a more suitable area for assembling!
In late July 1893, Rev. Anderson and Arthur Connelly, the church organist, travelled to Massachusetts to decide on the purchase of an organ for the new church. The organ which was selected was built by J. W Steere and Sons of Springfield, MA at a cost of $5,500.
We have information on two of the three large windows. The Foss Pastoral Record widow, made by Ford and Brooks of Boston, is Dolci’s conception of St. John the Divine on the island
of Patmos. The Beloved Disciple with eyes cast heavenward and pen and book in hand is pictured ready to write down the things that are revealed to him. (From the book of Revelations: Ch.I:19)
‘Write the things which thou hast seen, and all the things which are, and the things that shall be hereafter:’ By his side, the eagle, because of its piercing vision, is a symbol of this apostle. The Romer window, given in memory of Mr. and Mrs. William F. Romer by their daughter, was made by Tiffany’s of New York. It represents the angel of consolation, pictured in two forms. One of the forms is draped, representing a sorrowful spirit of earth, while the other is the upturned face of the angel, bringing to her sister the consolation of heaven.
In early October there was an accident during the construction of the main tower. At that time there were trolleys on Fair Street powered from overhead electrical wires. One day, as the derrick in use on the tower was being moved, one of the guy wires came in contact with the trolley wires and a workman on the tower received a shock which knocked him down. As he fell, he struck his head on a platform, rendering him unconscious. He was lowered to the ground and taken to the foreman’s office where he regained consciousness while being treated by a local physician. While the doctor attended to the injured man, the foreman fainted and fell from his chair to the floor, but soon recovered. There had been other incidents involving these trolley wires and the contractor had been admonished on several occasions to exercise more caution.
By late October, the tower and roof were complete, heating equipment in place and working, and the dining and kitchen areas finished. On December 1, 1893, exactly seven months from the beginning of the excavation, the first religious service was held in the new church basement, with about 300 present despite the inclement weather. The first formal religious services in the fully completed church were held on January 14, 1894, with three services on that day; one at 10:30 am, one at 3:30 p.m., another at 7:30 p.m. The following Sunday, the church was scheduled for dedication in the afternoon. However, at the morning service, Rev Anderson stated that he wanted to present the church dedication free from debt. On the previous Sunday, an additional $1,144 was pledged. Rev. Anderson, a driving force behind the effort to build and pay for this magnificent building, requested additional subscriptions for the balance owed of $12,775. The Sunday morning service lasted until 2 p.m., until Rev. Anderson had achieved his goal of a debt – free building.
From a man from Ireland and a congregation seen as outsiders, the seed of Methodism was planted in Kingston, NY. Circumstances change and the pomp of Ionic columns, rented pews and parsimony changed the face of our church in this place. This new foundation proved unsound. We moved on to the present building where one man’s leadership, a people’s vision and the grace of God find us today.
William Yates
